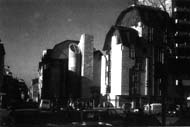 |
Entire Complex |
In an area of Paris which suffered the worst excesses of high rise construction
in the 1960’s, the R.I.V.P. commissioned Mazzucconi to design an
isolated project, hoping to recover a more human urban scale. The site
was, however, conditioned by a pre-existing high rise building in the
same area. The project area is delineated by low buildings along la Rue
du Tage and la Rue Sorbier, and by higher buildings along l’Avenue
d’Italie, which partially reabsorb the visual impact of the existing
high rise. The large, mirrored windows in the upper portion of one of
the new façades seek to diminish, through the sky’s reflection,
the mass of the high rise. One of the project’s contributions to
the area is the creation of a corner square (refer to the analogous solution
proposed by Mazzucconi for the J.C.Decaux building in Neuilly) which serves as an entrance to the complex. A strong
presence of stone walls, in harmony with the pignons of the old houses
along the avenue - the only pre-existing architectural feature worth recalling
- in contrast to metallic features, windows and other elements, creates
a complex language in which references to tradition and modernity co-exist.
In this study, roofs are critical: a typical form in Paris, the Mansarde
roof, is elaborated in order to achieve pure and geometric construction
using tubular structures. Other characteristics of the project are: the
presence of an imaginary history, especially in the façade on Rue
du Tage, and a defensive position, almost a citadel, which can be interpreted
as a psychological impulse to defend the complex against the visually
agressive architecture of the district, and, in a complementary sense,
the softness of an "internal architecture" in an isolated area.
Sloping roofs seek to minimize the height of the façades and bay
windows give the pleasing impression of a country house, rather than a
block of low-income housing in an urban area. |