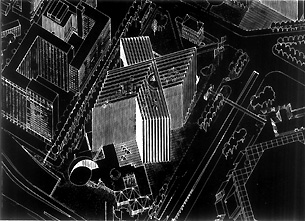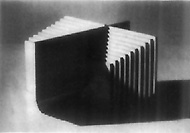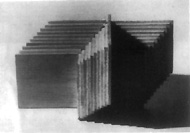
|
This project, presented outside of the competition, opposed the suggested
urban design. Instead of a low and long building, requiring a horizontal
circulation of many kilometers.., Mazzucconi’s project proposed
a tall building with a compact plan in a cross shape and a more rational,
vertical system of communication. The choice of height was dictated as
well by the site, which is on the boundaries of the center of Paris. Here
the city - with Omnisports, Bercy Park and the Seine - declines into a
suburban area, requiring a strong urban signal.
The proposed building is an object of strongly marked geometric characteristics.
In addition to the idea of vertical organization, the building expresses
a strong sense of centrality and the rigour of a mathematical structure.
With respect to the urban spaces surrounding it from varying points of
view and context, the object reveals itself as multi-sided. It presents
as many faces as points of view, each with its own character and a relationship
appropriate to the particular environment.
|


