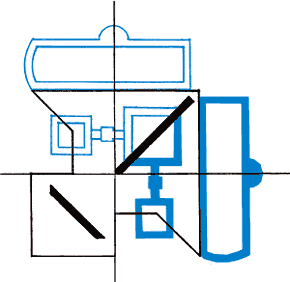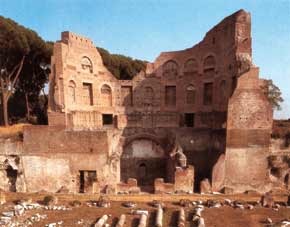1991 - 2003
VITTORIO MAZZUCCONI
The
Palatine Pyramid (4/15)
Rome 2000 - 2003
Project for a new Palatine plan
Museum and University Center
Rome 2000 - 2003
Project for a new Palatine plan
Museum and University Center
| BACK | HOMEPAGE | ARCHITECTURE | PAINTING | PHILOSOPHY | FOUNDATION |
| B.1.6.5.4 |
| RECENT PROJECTS 1991 - 2003 VITTORIO MAZZUCCONI |
The
Palatine Pyramid (4/15) Rome 2000 - 2003 Project for a new Palatine plan Museum and University Center |
| PALATINE
PYRAMID Index Index of RECENT PROJECTS Italiano |
A virtual palace Our pyramid has a square plan that coincide with the perimeter of the palace designed by Rabirio, the architect of Domiziano’s time, who was able to unify all previous constructions in a new composition. The square Domus Augustana complex was divided into four parts, three of which with a central patio, that are going to be preserved and integrated in the Pyramid project. We assume the center of the great square to coincide with the sacred center of Romulus’s Rome, but we cannot absolutely be certain about this location, although it seems most probable. The center assumed on the project was decided coherently with Rabirio’s plan, whose transversal axis (approximately corresponding to the Decumanus of the primitive Rome) leads to the great Exedra, surviving ruins of the Terme Severiane. From this center, we trace a diagonal that cuts into two triangles one of the square patios of the palace. We must build along this diagonal a powerful concrete wall, which will support the pyramid on one side, beside giving room to a series of security stairs, while, on the other side, another wall, transversal to the previous one, equally equipped with a series of security stairs, will counterbalance the immense structure. Coating the diagonal with mirrors, the virtual original shape of the patio will be visually reconstituted in the reflex, including many fragments of the ancient architecture in the surroundings, which, by means of the reflection play, will suggest the appearance of an ideal palace. Part of this palace will be actually reconstructed: the patio of the private Emperor’s quarters, in the area near the Circo Massimo, and the long Stadio. In such cases, the study of a basic element of section, including the columns on two levels and their beams, which is feasible on the evidence of the recovered fragments, would allow to multiply such a module for all the length and the shape of the original building. This would be acceptable, of course, without designing arbitrary reconstructions, only in the cases the original architecture were modular and would therefore allow a reconstruction once the basic module would be found. These reconstructed parts, reflected and multiplied in the mirrors wall, will give an idea of the ancient palace. Although such an appearance will seem magic, it will base itself on the exact geometry of the square plan, which will produce surprising correspondences. |
|
 full blue: classic buildings to be partially reconstructed blue contour: their reflection in the mirror diagonal  |
||
| The great Exedra of the Terme
Severiane |