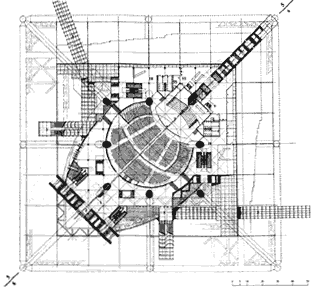1991 - 2003
VITTORIO MAZZUCCONI
The
Palatine Pyramid (7/15)
Rome 2000 - 2003
Project for a new Palatine plan
Museum and University Center
Rome 2000 - 2003
Project for a new Palatine plan
Museum and University Center
| BACK | HOMEPAGE | ARCHITECTURE | PAINTING | PHILOSOPHY | FOUNDATION |
| B.1.6.5.7 |
| RECENT PROJECTS 1991 - 2003 VITTORIO MAZZUCCONI |
The
Palatine Pyramid (7/15) Rome 2000 - 2003 Project for a new Palatine plan Museum and University Center |
| PALATINE
PYRAMID Index Index of RECENT PROJECTS Italiano |
|
||||||||||||||||||||||||||||||||||||||||||||||||||||
 Click on the plans for enlarging them |
|||||||||||||||||||||||||||||||||||||||||||||||||||||
A vessel The diagonal wall orientated towards the East is also the keel of an immense vessel. Two sides of the Pyramid modify themselves in order to become a sail (a sail of white marble!) which seems to drive in this direction. The vessel presence can be experienced from the interior of the Pyramid too, by means of a structure which shelters an auditorium for 3000 people. No one should be surprised of the simultaneous presence of this two forms – a pyramid and a vessel - which truly are spiritual archetypes. Let’s remember only of the sacred Egyptian vessel, which was associated with the worship and burial of the Pharaohs. Beside the Keope’s pyramid, lies even an exemplar of such a vessel, recently discovered. |
|||||||||||||||||||||||||||||||||||||||||||||||||||||