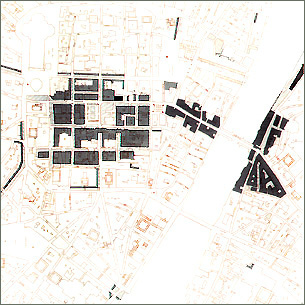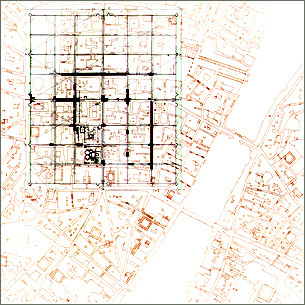THE DAWNING CITY
by
VITTORIO MAZZUCCONI
Florence 1970 - 85
Project for the new Centre of Florence
| BACK | HOMEPAGE | ARCHITECTURE | PAINTING | PHILOSOPHY | FOUNDATION |
| B.1.4.3 |
| FLORENTIA THE DAWNING CITY by VITTORIO MAZZUCCONI |
A Reading of the Town Florence 1970 - 85 Project for the new Centre of Florence |
| A - A Reading of
the Present City |
|
| ° in light grey | Indicate no-longer existing structures belonging to the ancient urban layout (as well as the perimeters corresponding to the rebuilt structures). |
| ° in normal grey | interventions dating back to the 19th Century, when the popular ancient city-centre, nick-named the ghetto for its poor state, was completely destroyed, in order to make way to buildings that have survived to our days. Ignoring the scarce value of these interventions, it must be said that they faithfully went over the original Roman layout of the ancient city, which had been somewhat varied and confused during the Medieval period. |
| ° in dark grey | contemporary interventions, due to the reconstruction of entire quarters demolished by the Germans (on both edges of the Arno River) during their World War II retreat. |
B - A Reading of the Ancient City: |
|
| ° in seppia | The City till Eighteen-hundred |
| ° in black | The Roman City Please note the correspondences and the evolution of the layout of the streets. The Forum has become the Market Square. The Carduus splits into two: the ancient one leads to the Ponte Vecchio (Old Bridge), following the layout of the original Roman road, whereas the new one, parallel to the primer, leads to the Signoria Square, the new political centre of the city. However, the most appreciated lesson of Town-planning is to be sought in the city's plan that follows the four cardinal points (with the temple facing the dawn-ing sun). The old haruspices, who presided at the city's foundation, would ritually find the relationship between this and the sky. |
 |
 |